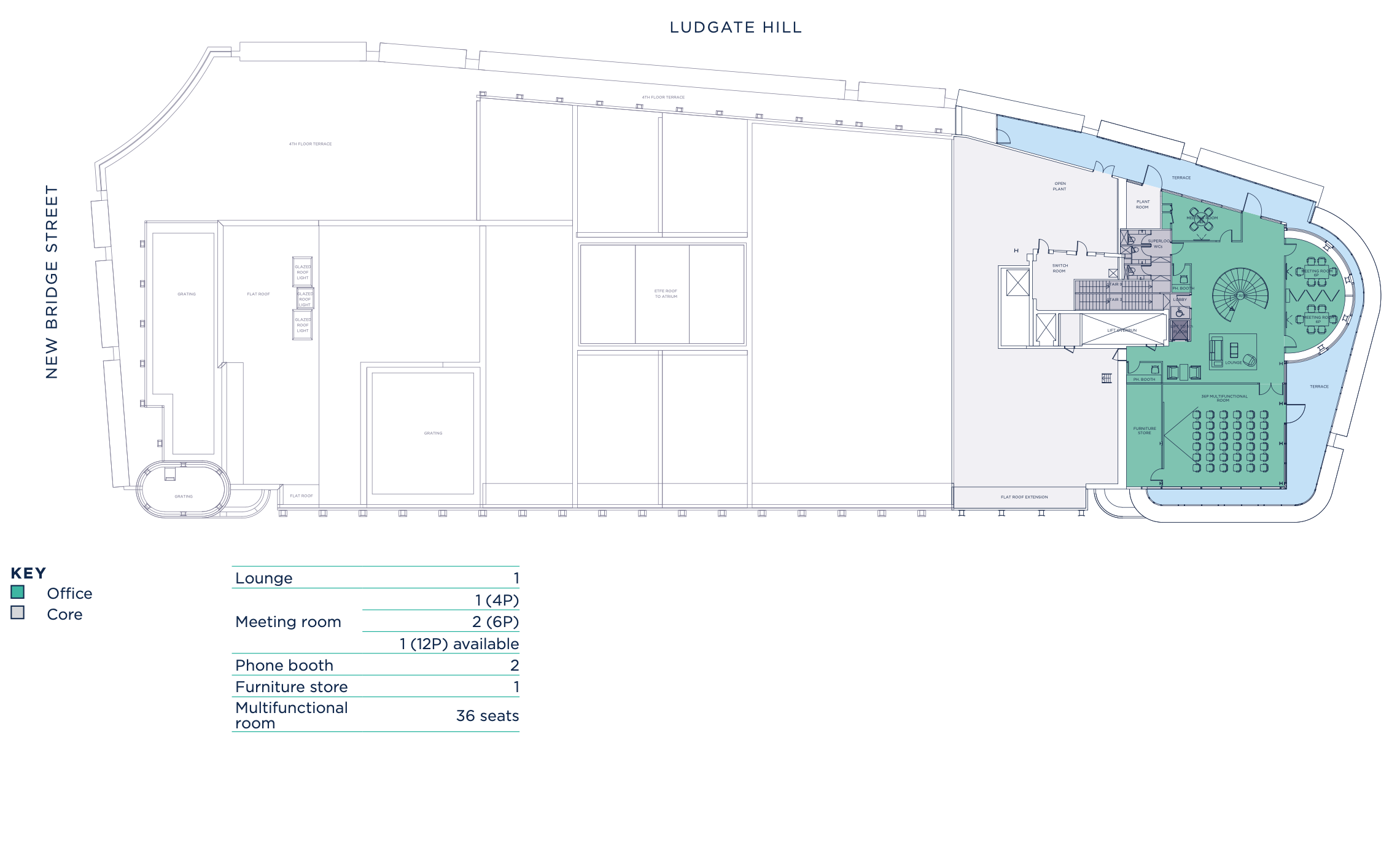Accommodation
Optimised for tenants
With up to 100,000 sq ft to choose from, Ludgate is available floor by floor or as a spectacular standalone headquarters building.
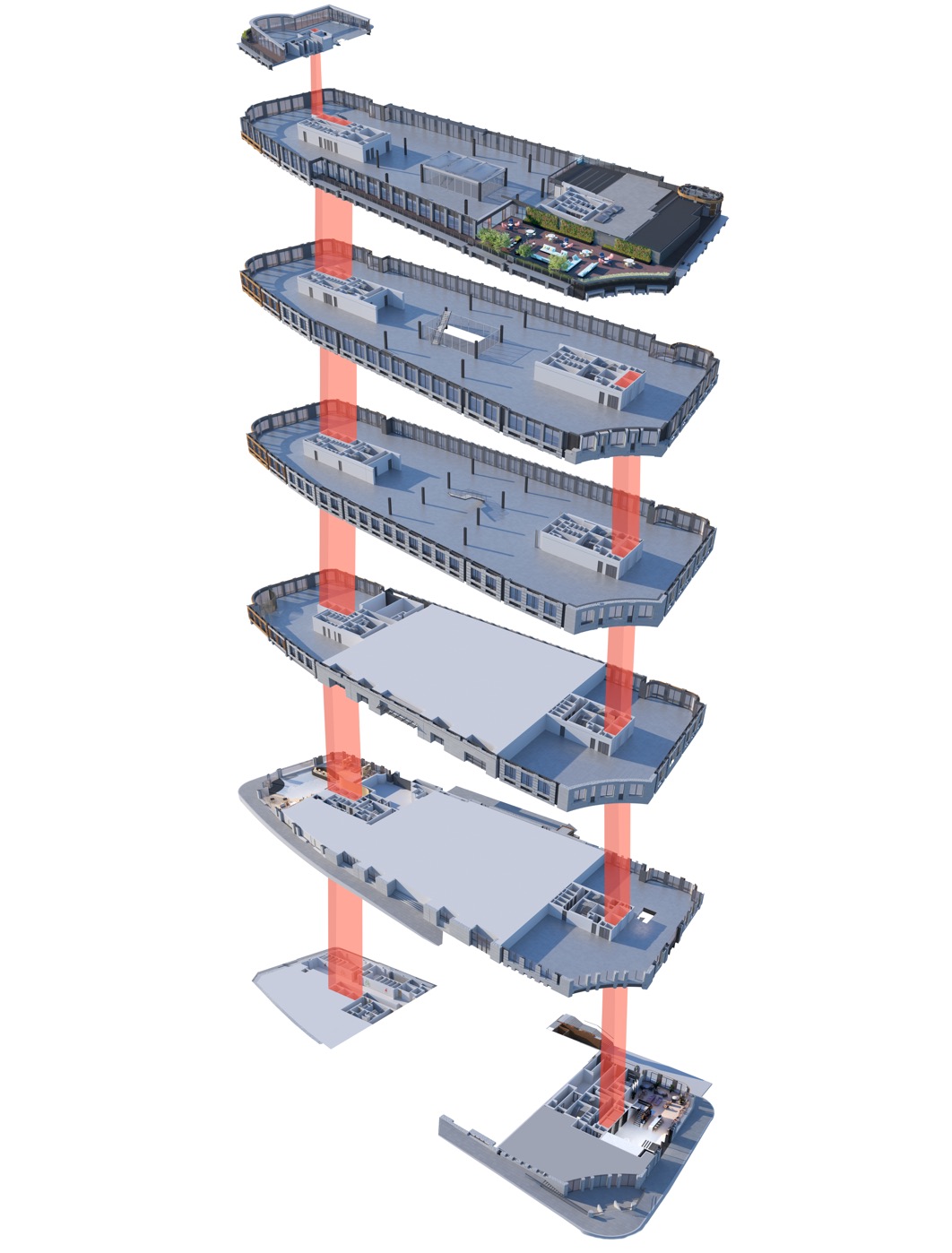
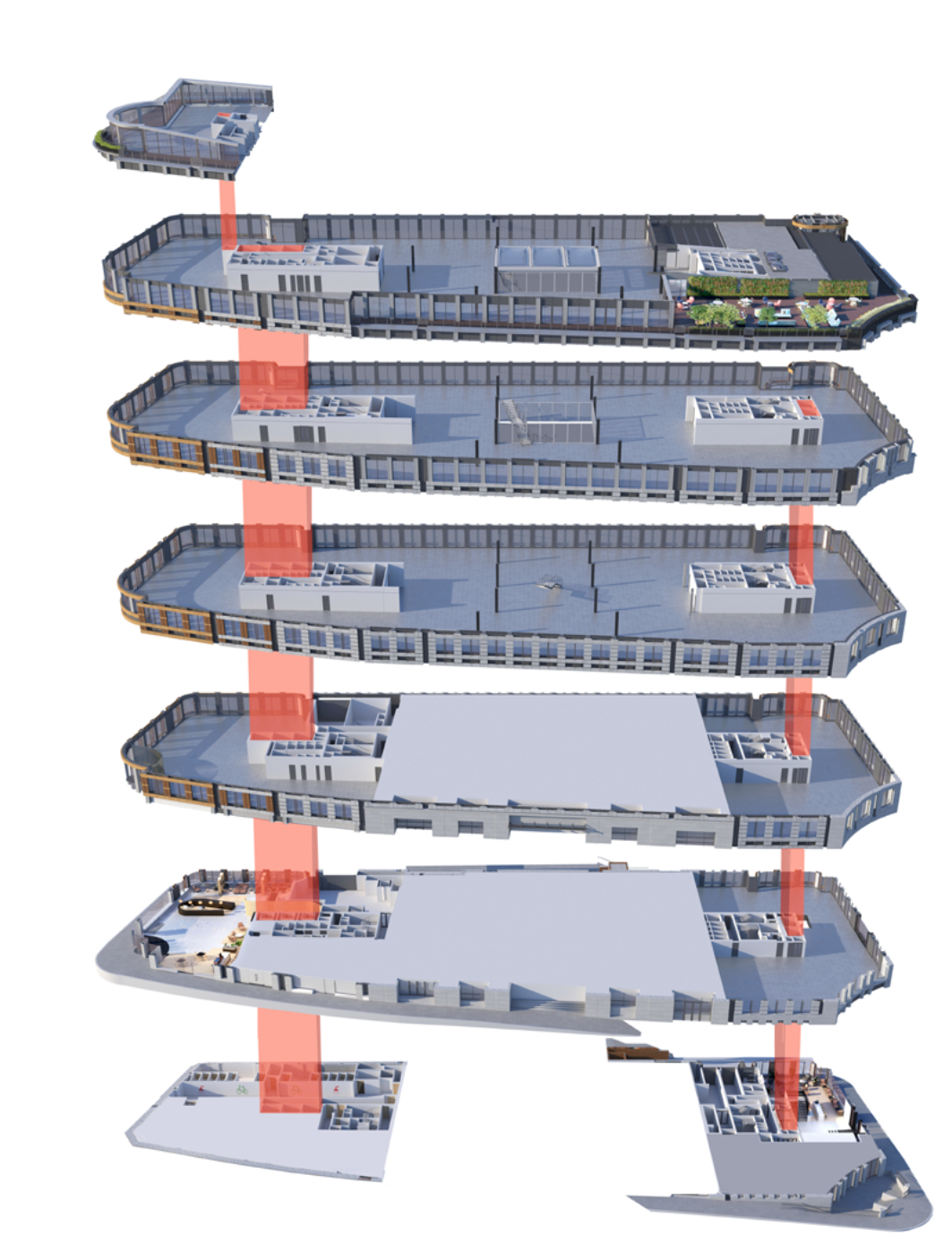
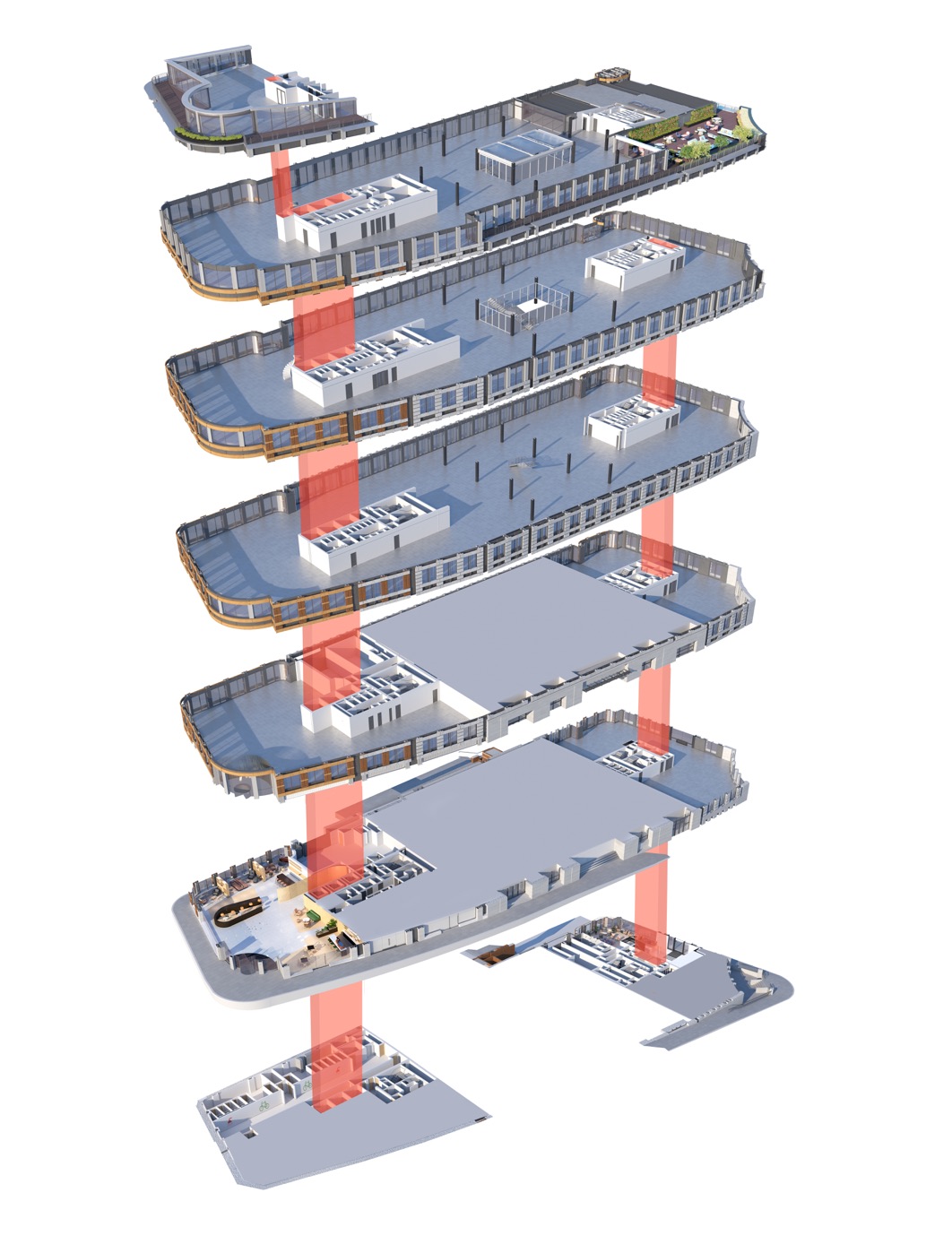
| Office | Terrace | Calculator | |
|---|---|---|---|
| L5 | 2,502 | 1,340 |
|
| L4 | 17,905 | 4,036 |
|
| L3 | 26,716 |
|
|
| L2 | 27,675 |
|
|
| L1 | 11,822 |
|
|
|
UGF
West reception
|
5,670
3,509
|
|
|
|
LGF
East reception
Storage
|
3,509
1,095
|
||
| Total | 92,290 |
Occupancy
The new building is designed for a minimum occupational density of 1 person per 8 sq m:
Means of escape
1 person per 6 sq m
Fresh air & cooling
1 person per 8 sq m
Lift provision
1 person per 8 sq m assuming 15% absenteeism for commercial buildings
WC provision
1 person per 8 sq m assuming 60% male and 60% female provision with 20% absenteeism
Typical floor heights
Facilities
143 cycle spaces and lockers
Showers at lower ground level
Planning grid
1.5 m throughout
The base building will be designed to target a BREEAM ‘Excellent’ rating.
Fifth floor
| sq. ft | sq. m | |
|---|---|---|
| Office | 2,502 | 232 |
| Terrace | 1,340 | 124 |
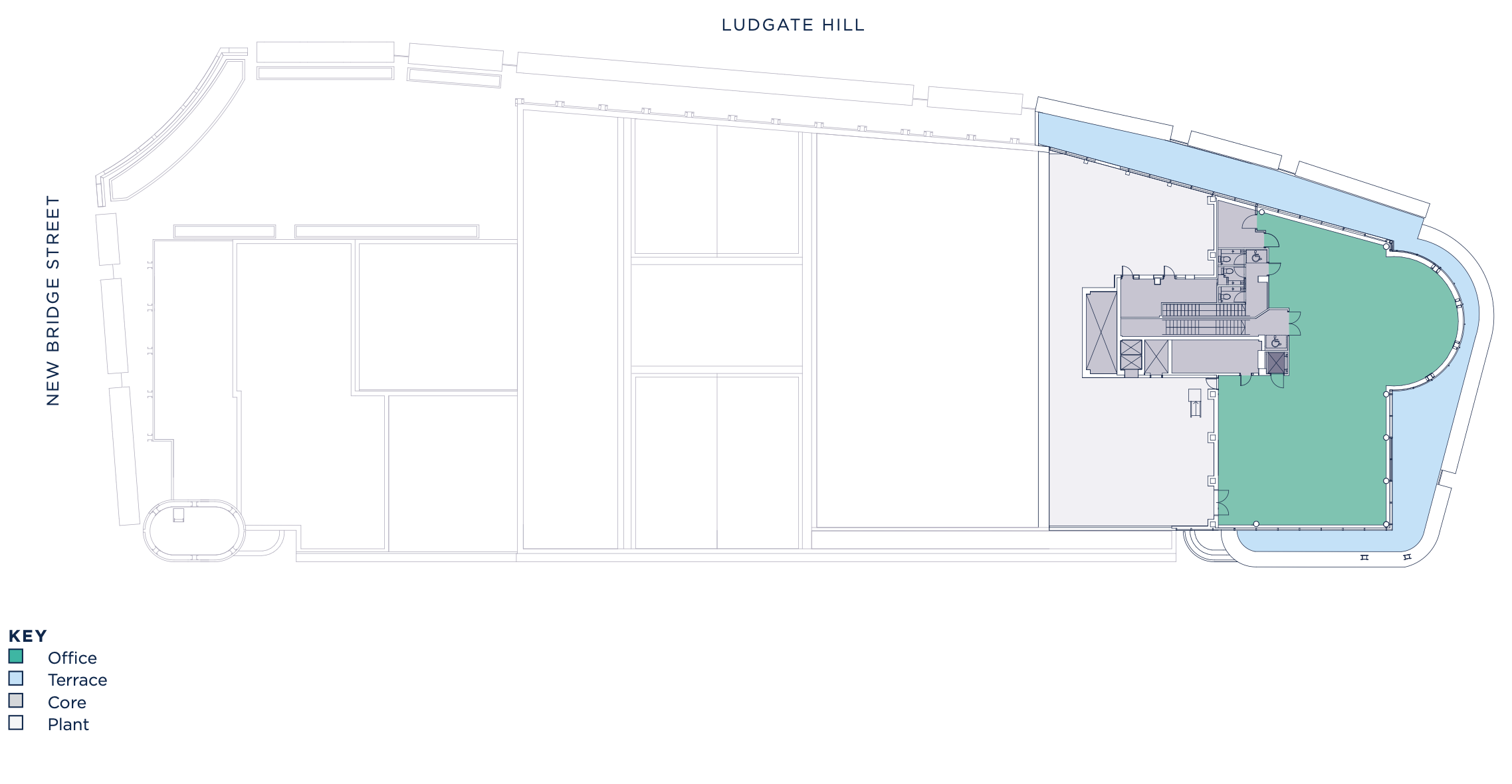
Fourth floor
| sq. ft | sq. m | |
|---|---|---|
| Office | 17,905 | 1,663 |
| Terrace | 4,036 | 374 |
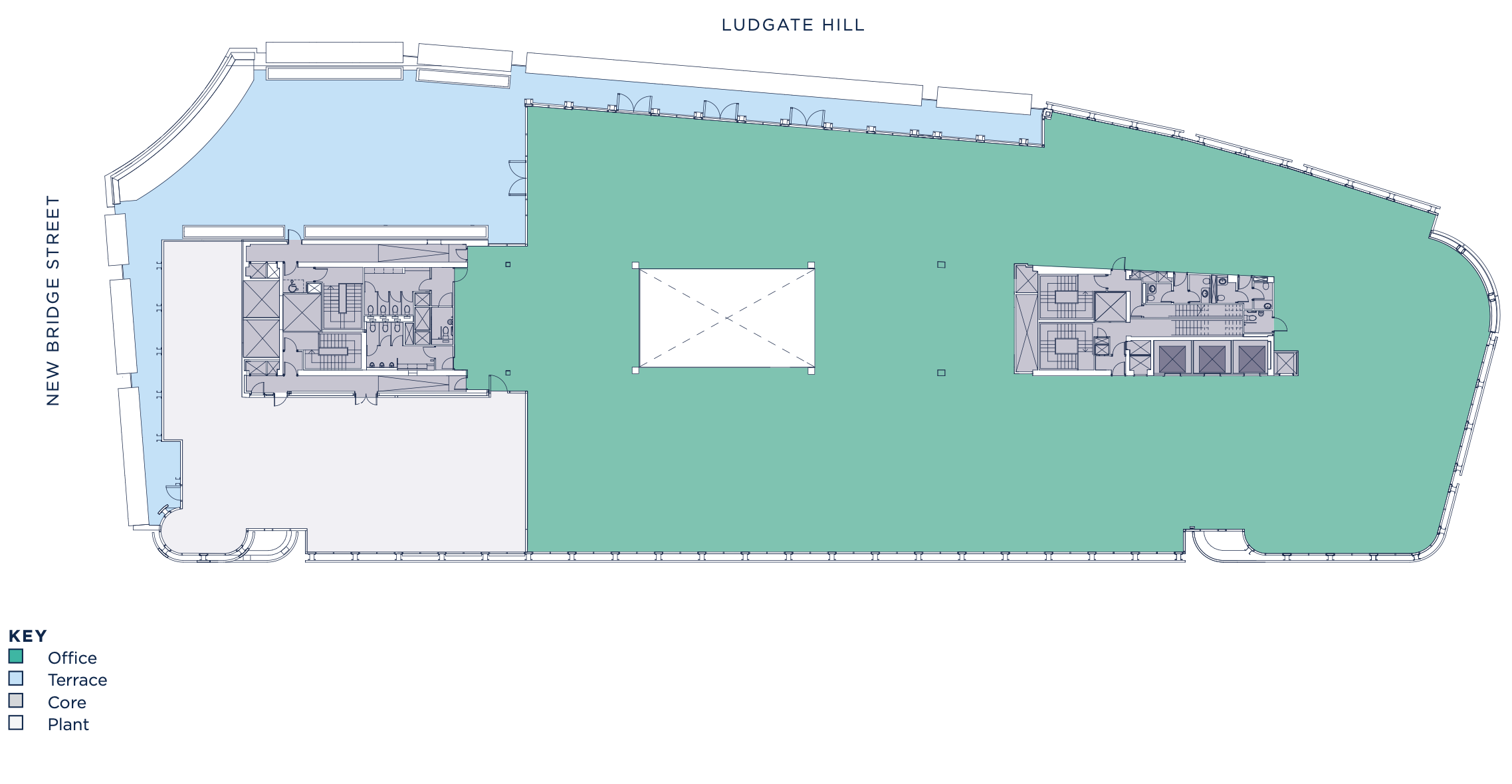
Third floor
| sq. ft | sq. m | |
|---|---|---|
| Office | 26,716 | 2,481 |
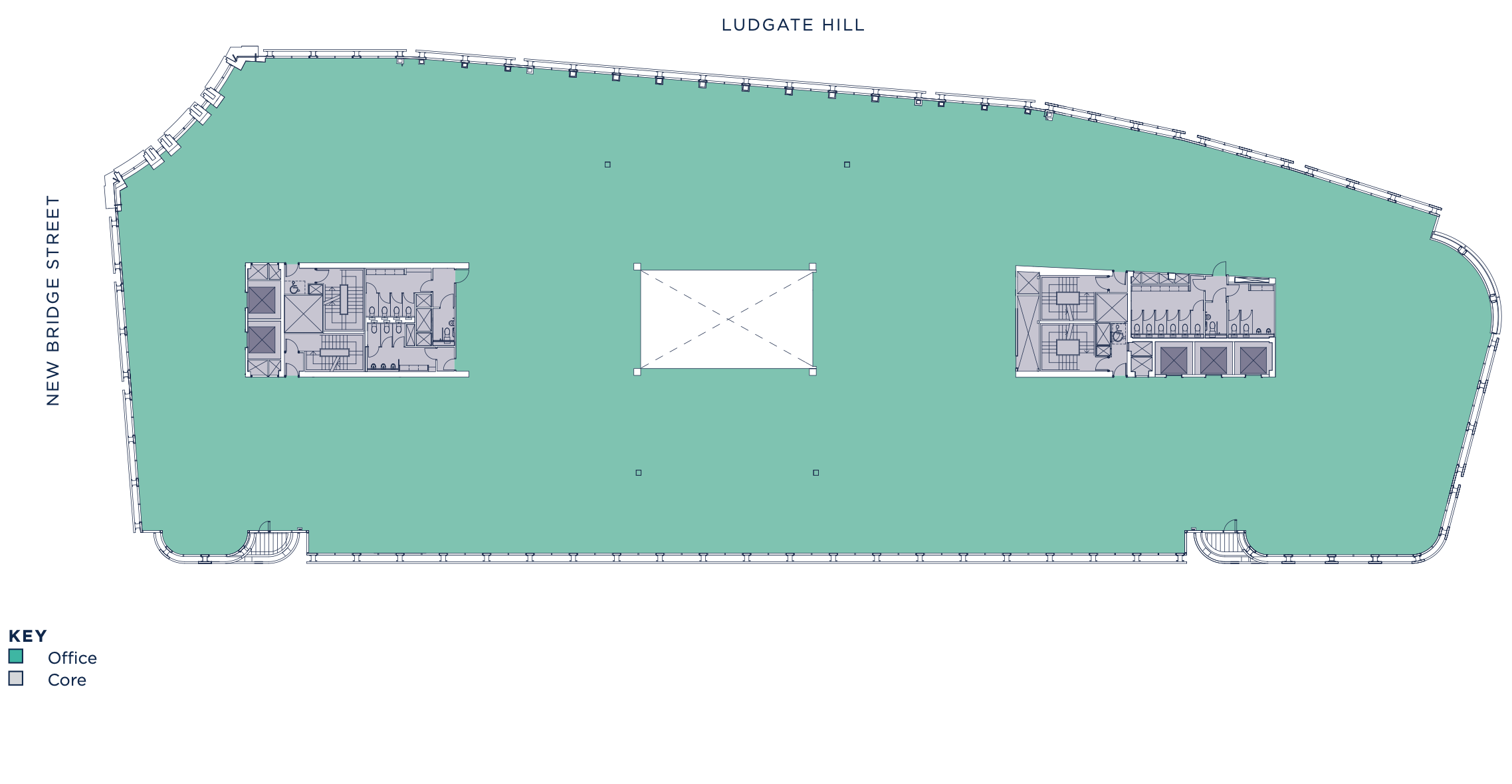
Second floor
| sq. ft | sq. m | |
|---|---|---|
| Office | 27,675 | 2,571 |
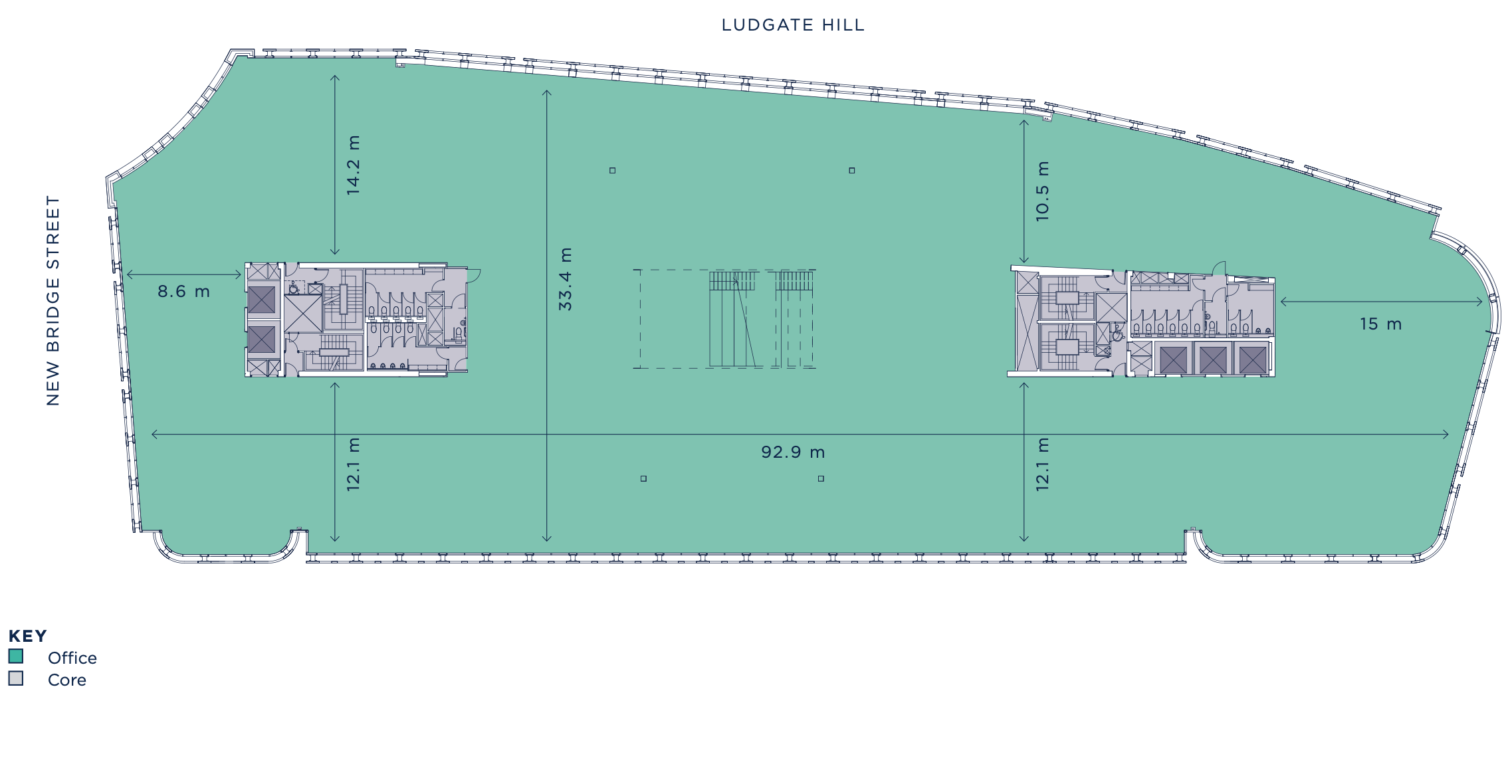
First floor
| sq. ft | sq. m | |
|---|---|---|
| Office | 11,822 | 1,098 |
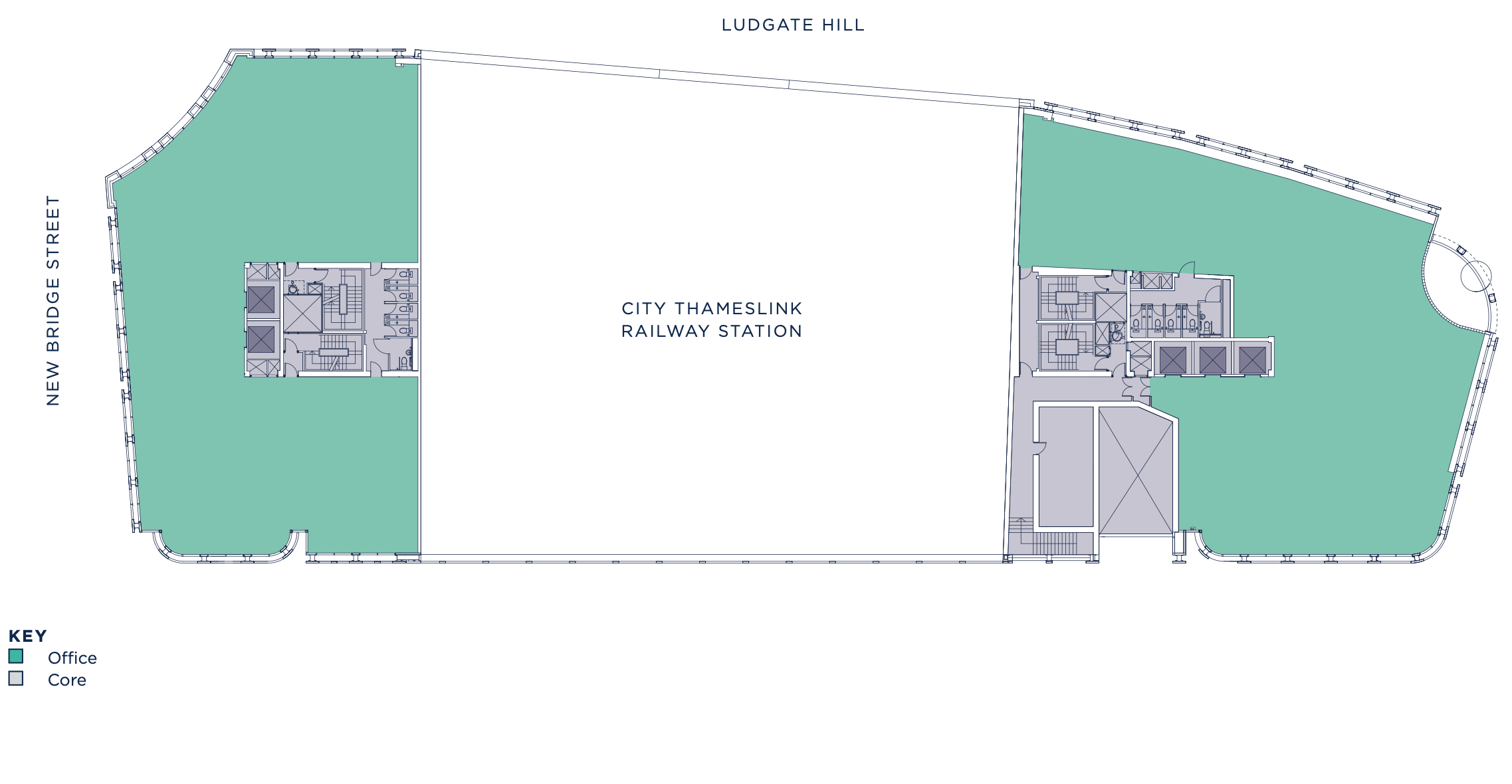
Upper ground floor
| sq. ft | sq. m | |
|---|---|---|
| Office | 5,670 | 526 |
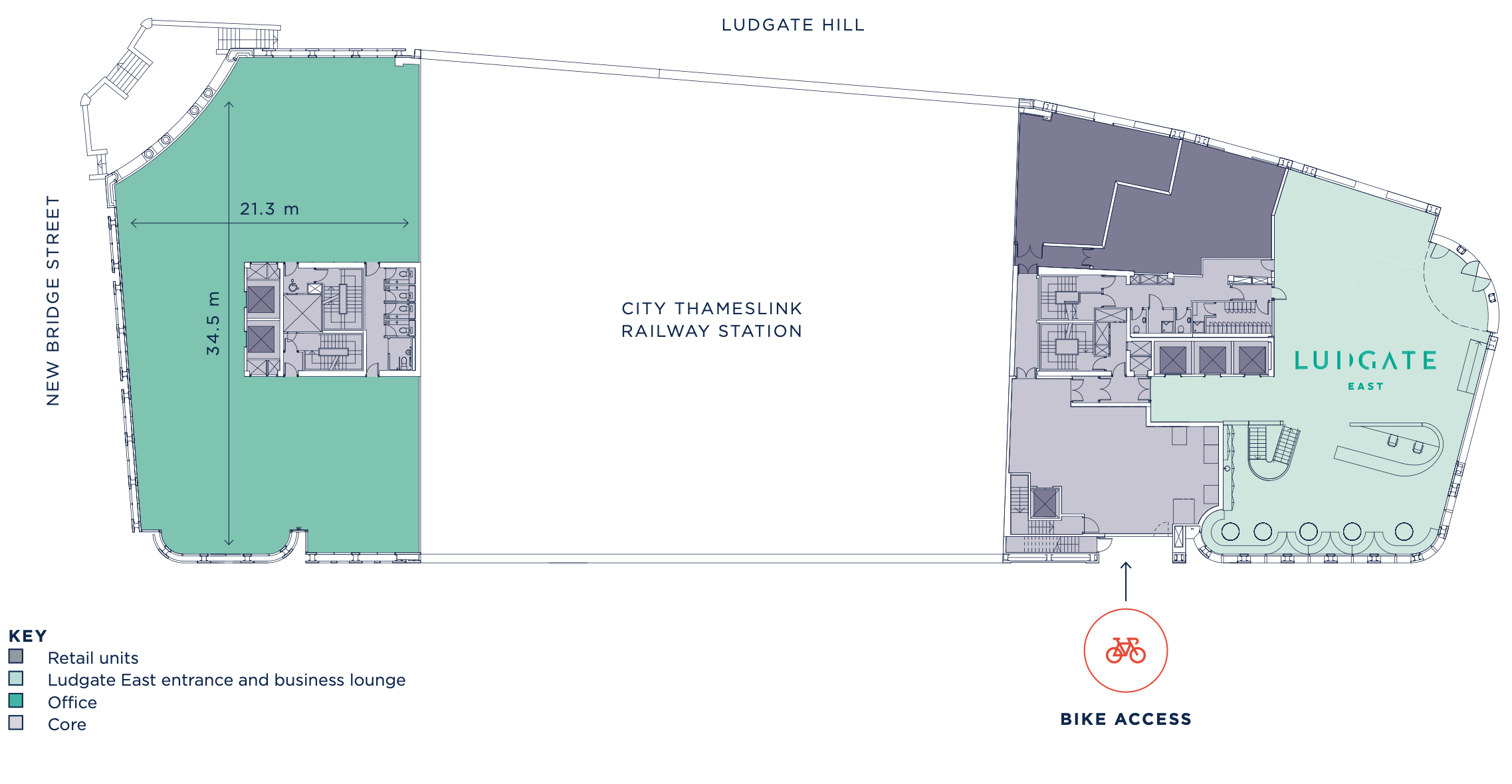
Lower ground floor
| sq. ft | sq. m | |
|---|---|---|
| Office |
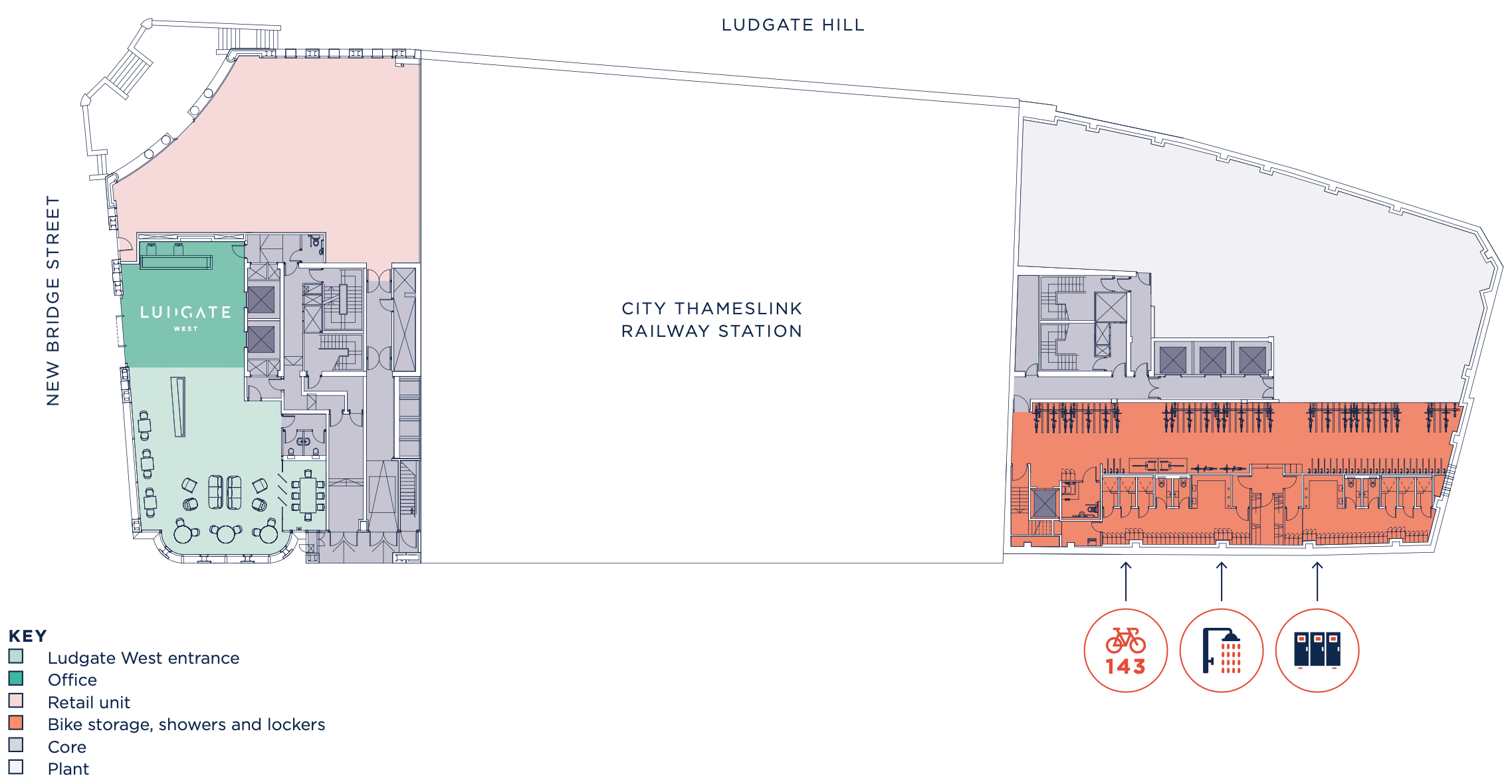
Second floor max pack
| sq. ft | sq. m | |
|---|---|---|
| Office | 27,675 | 2,571 |
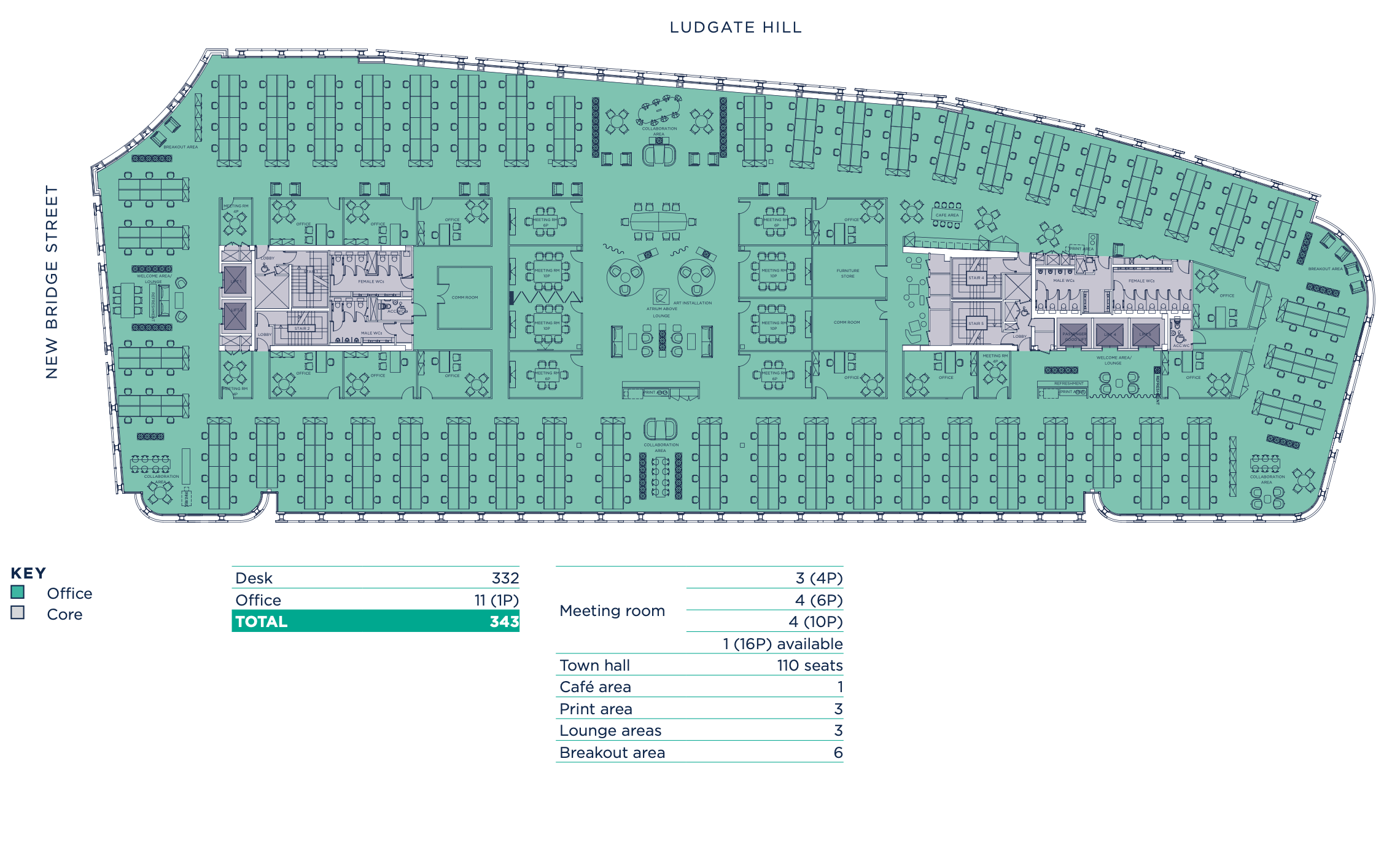
Second floor max pack breakout
| sq. ft | sq. m | |
|---|---|---|
| Office | 27,675 | 2,571 |
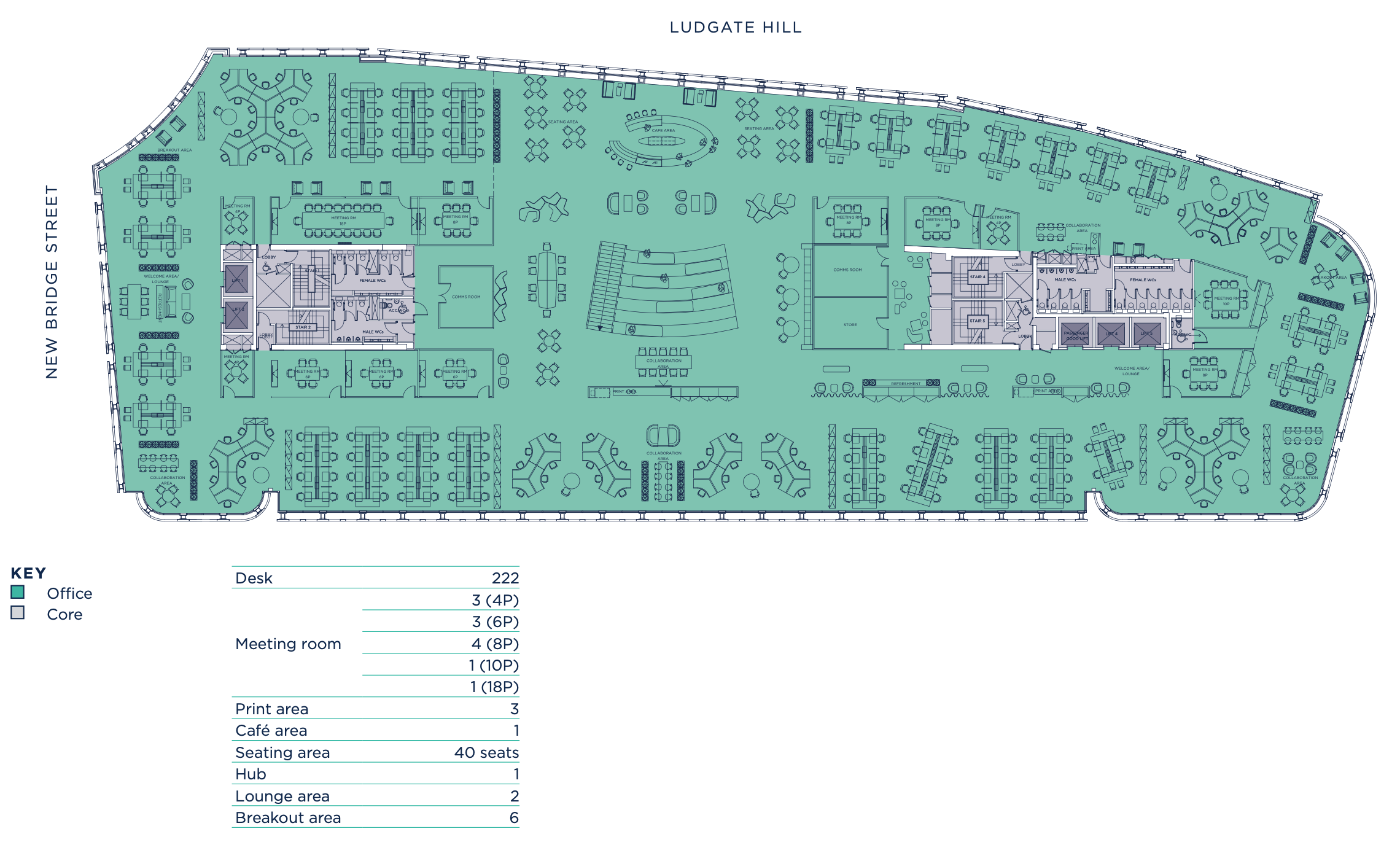
Third floor – legal
| sq. ft | sq. m | |
|---|---|---|
| Office | 26,716 | 2,481 |
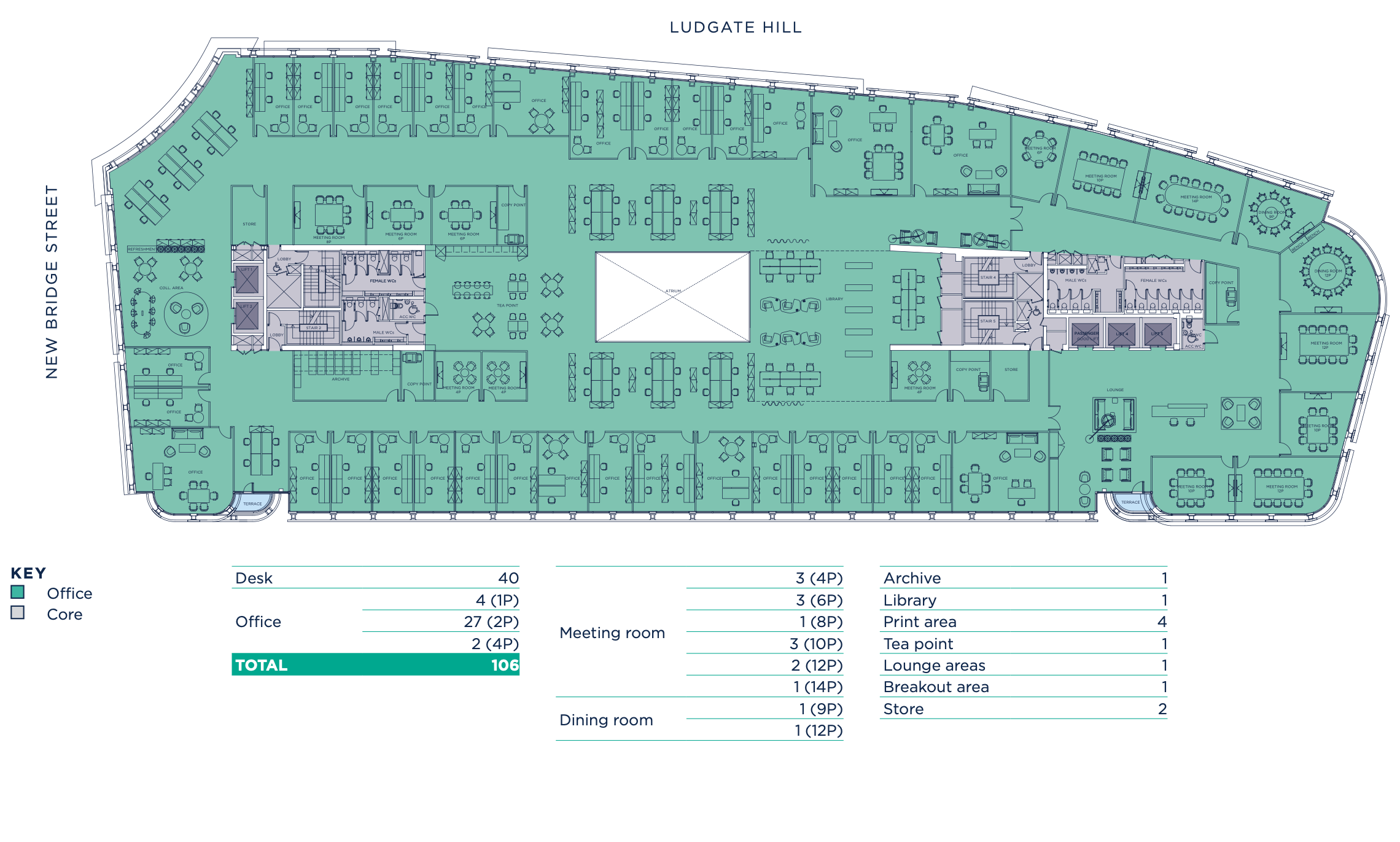
Third floor – split option
| sq. ft | sq. m | |
|---|---|---|
| Office | 26,716 | 2,481 |
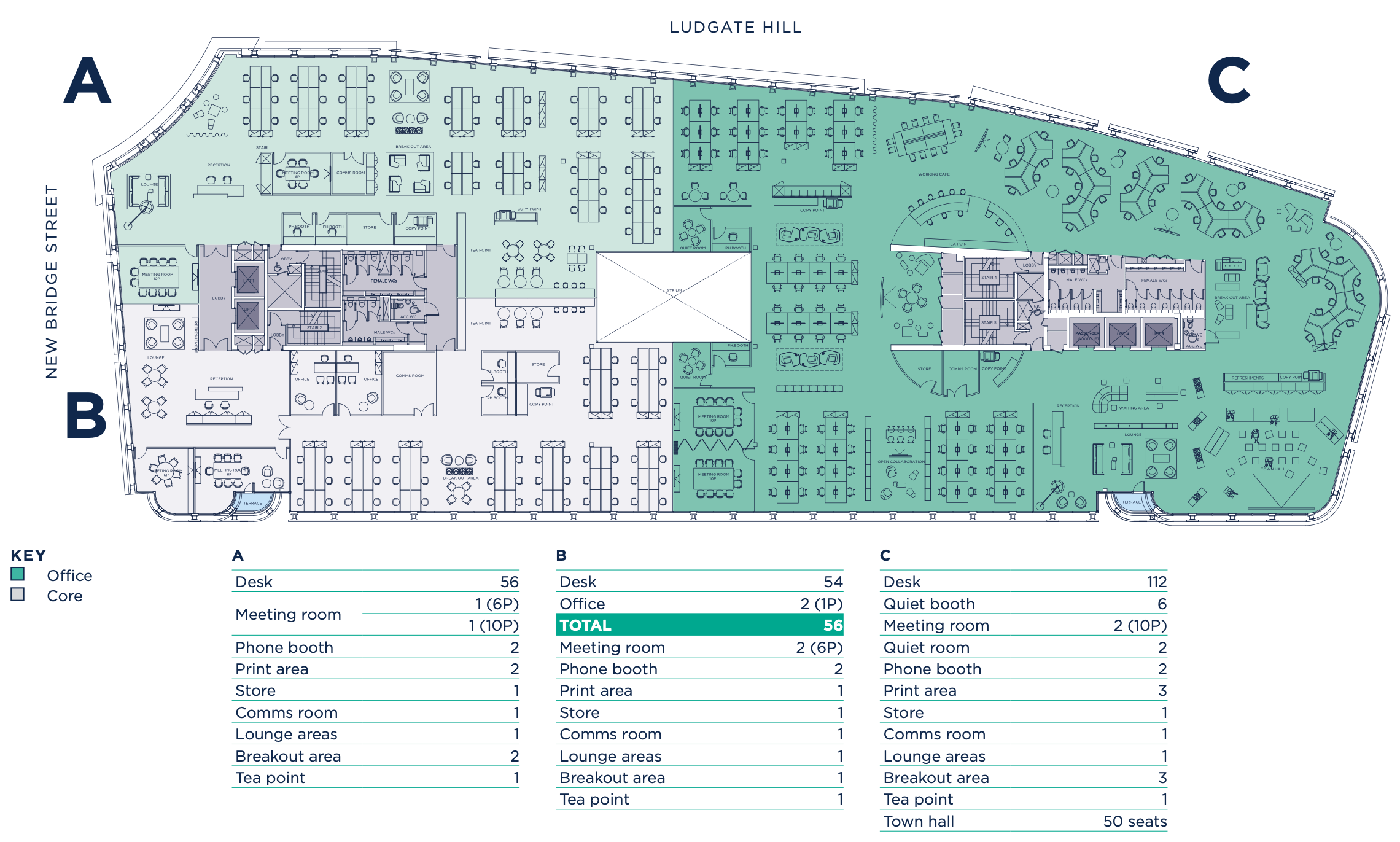
Fourth floor – executive meeting room
| sq. ft | sq. m | |
|---|---|---|
| Office | 17,905 | 1,663 |
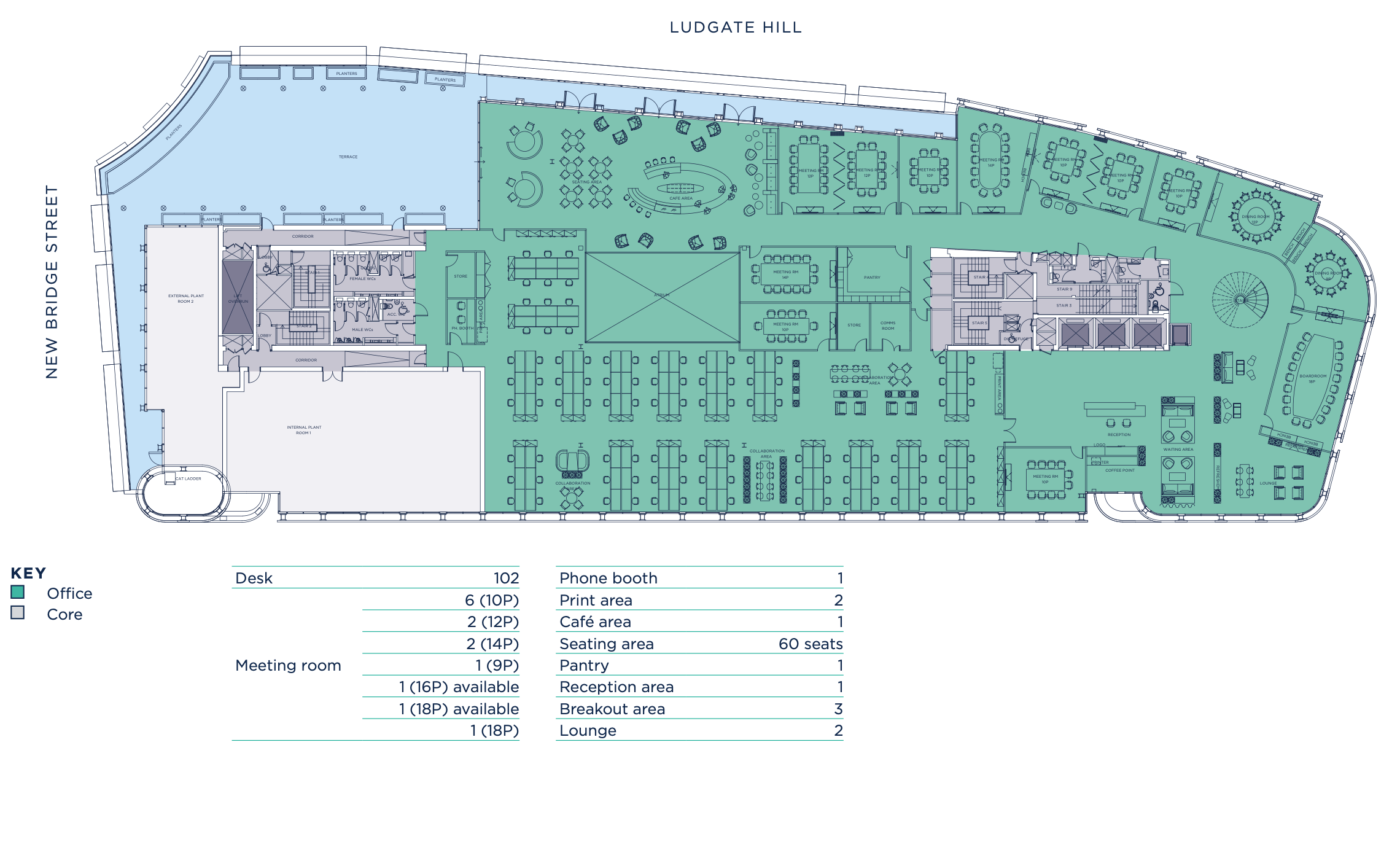
Fifth floor – executive meeting room
| sq. ft | sq. m | |
|---|---|---|
| Office | 2,502 | 232 |
